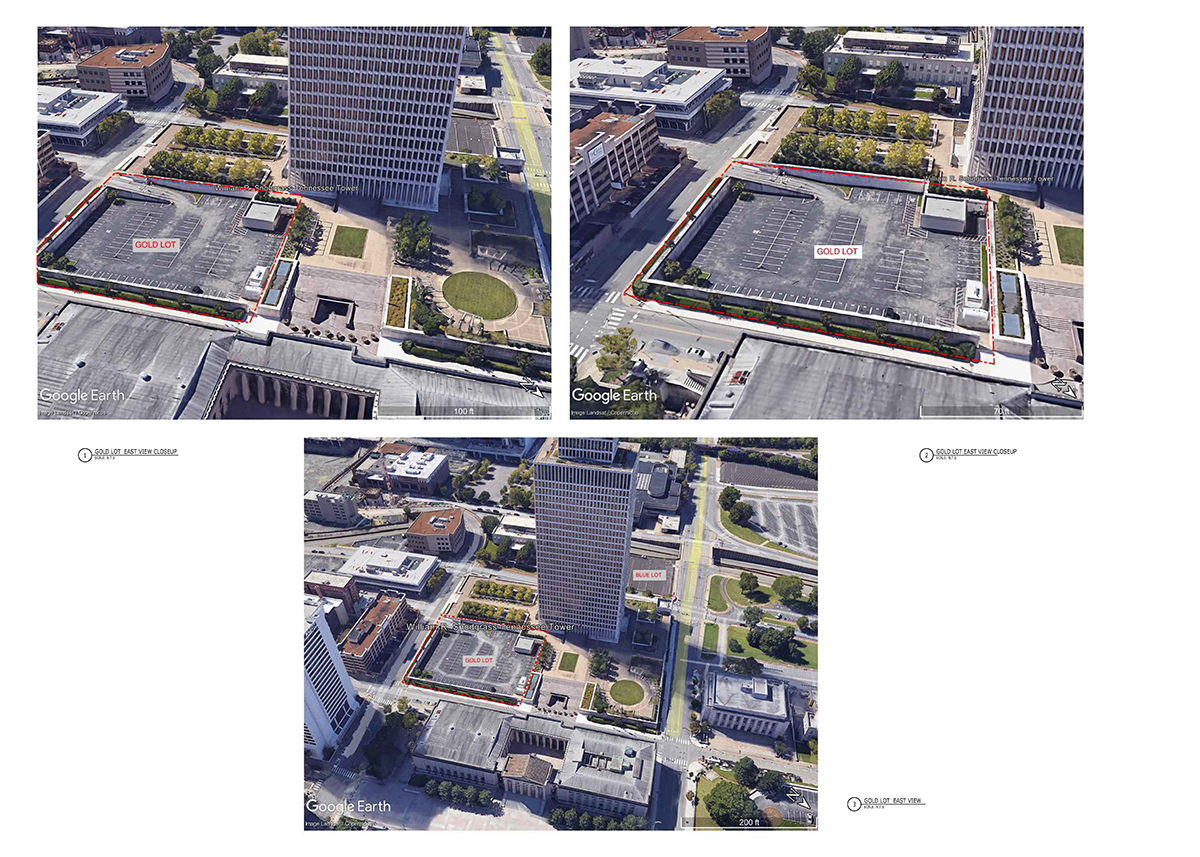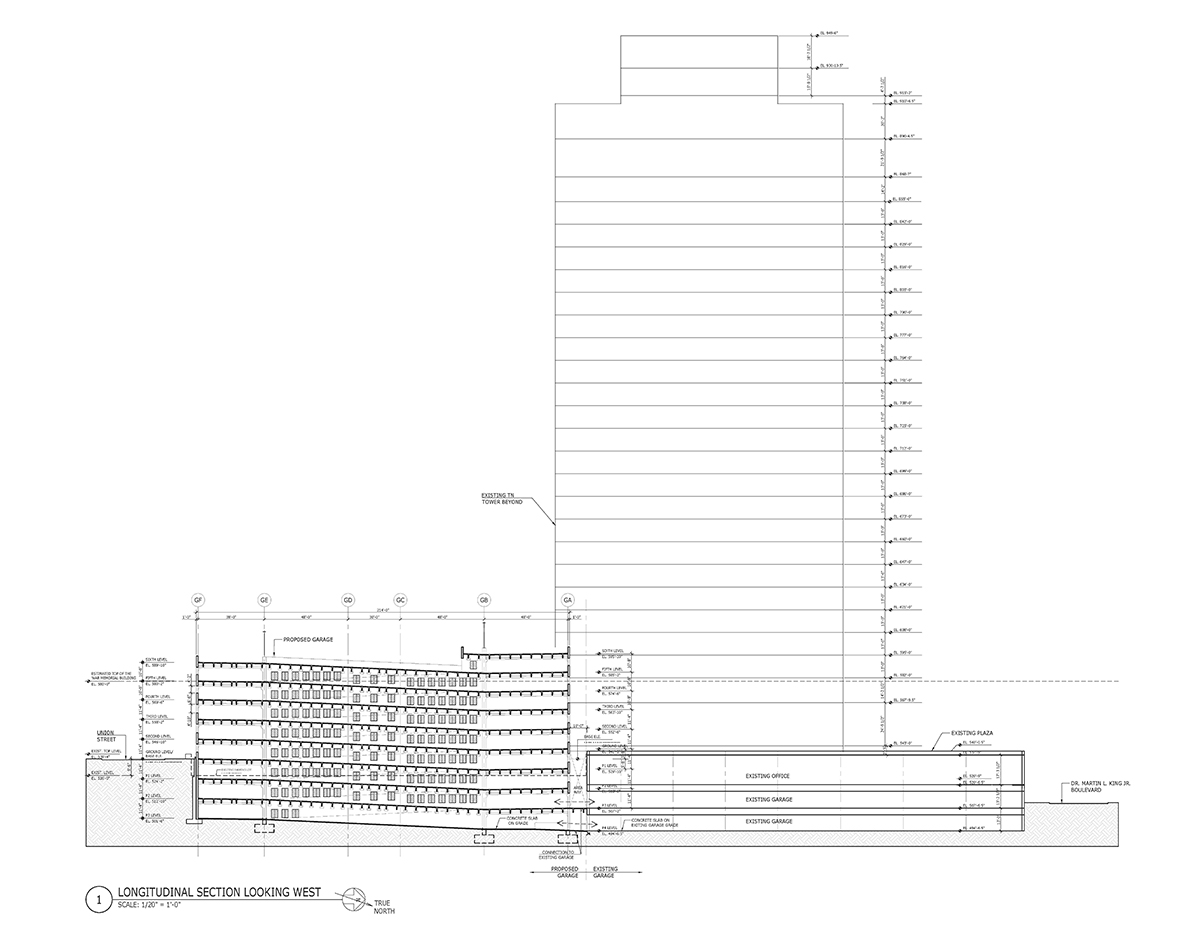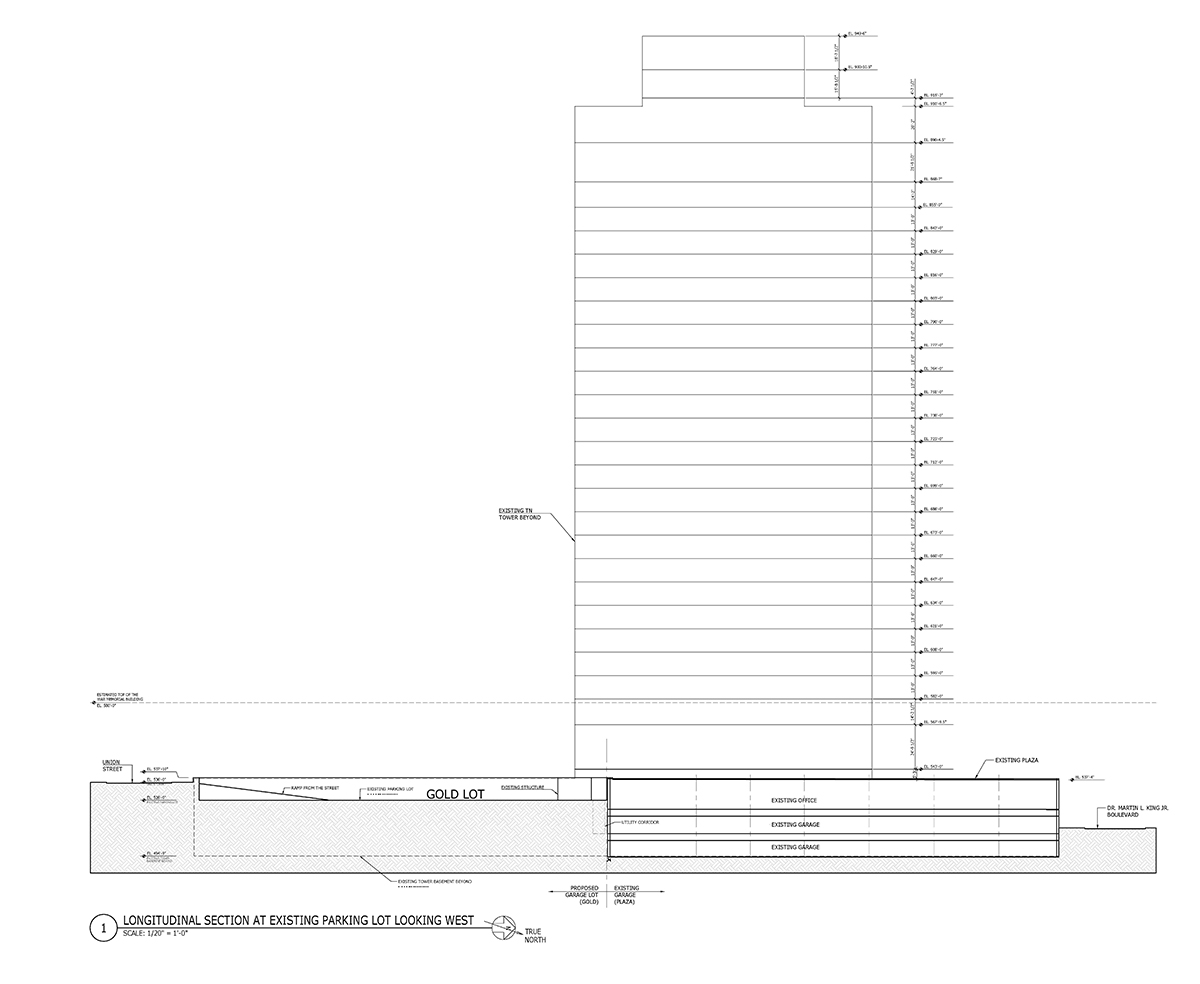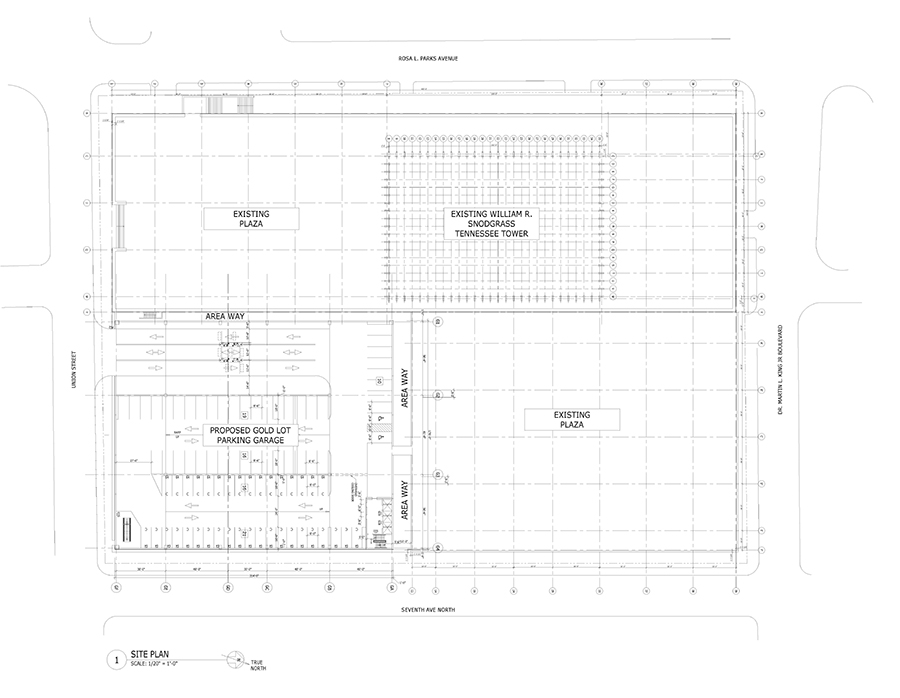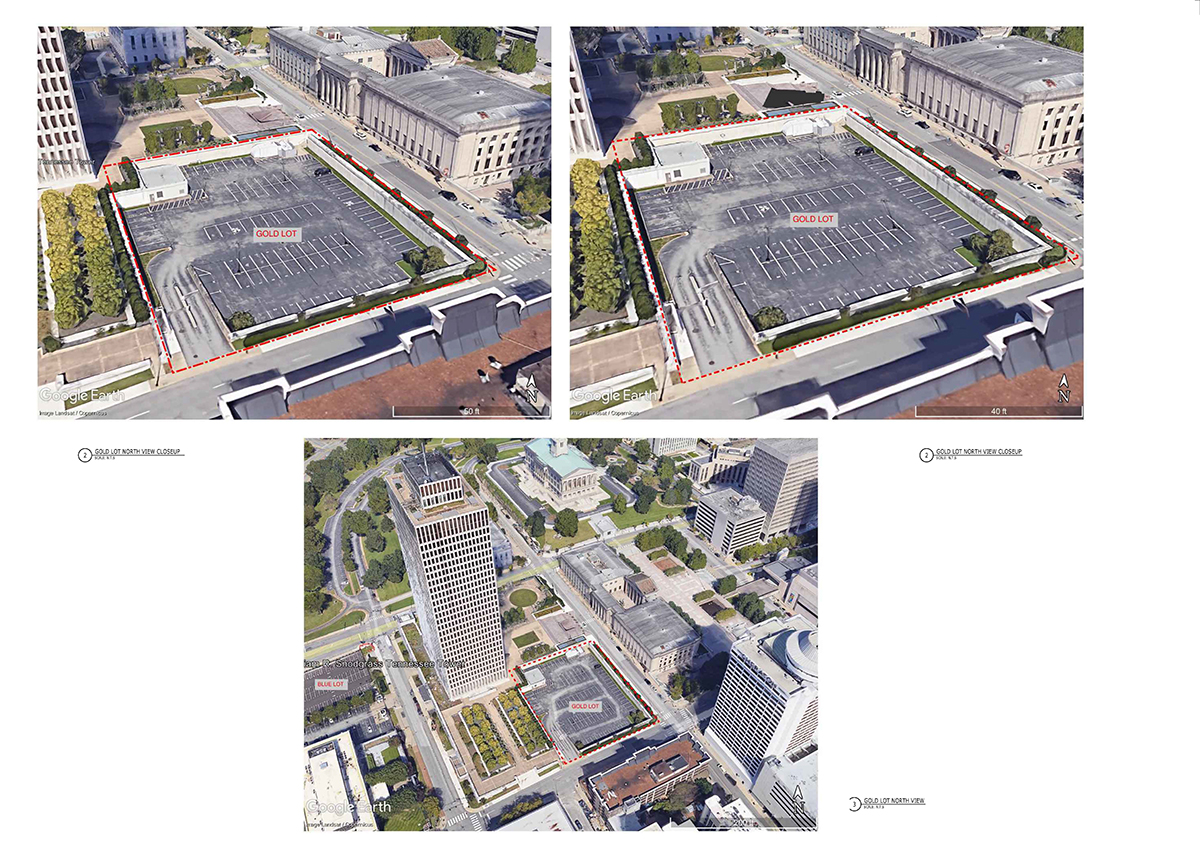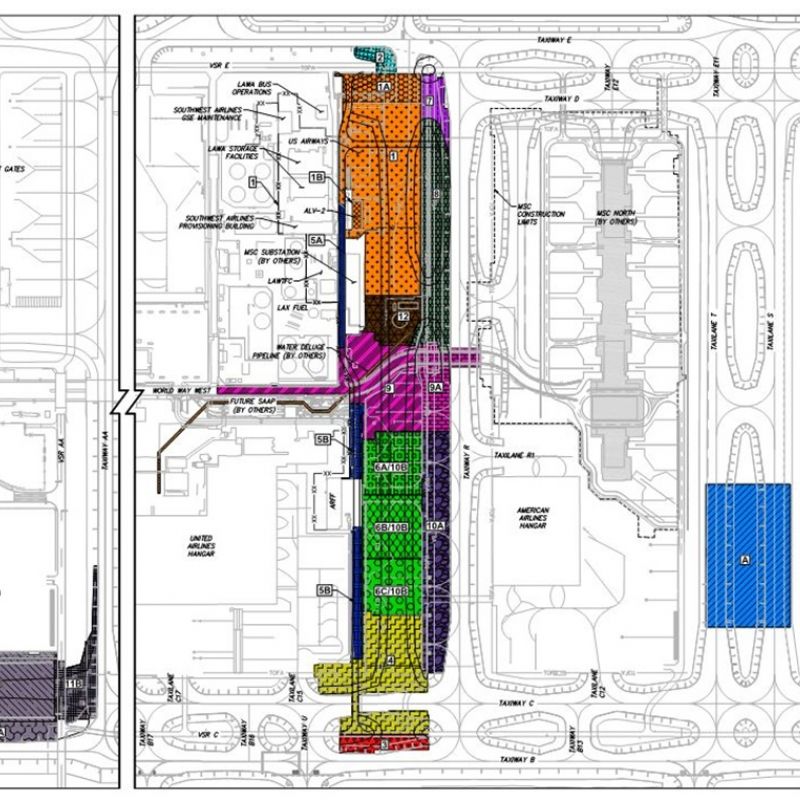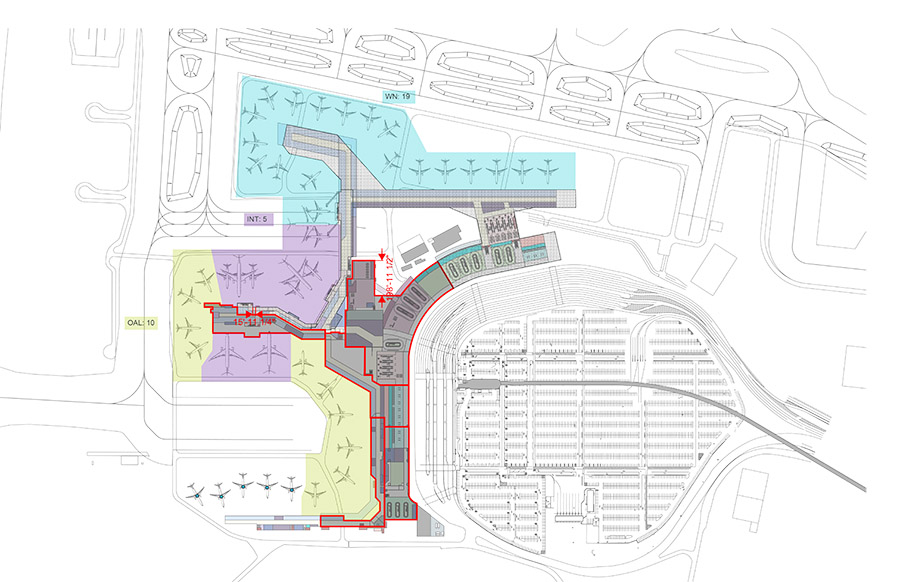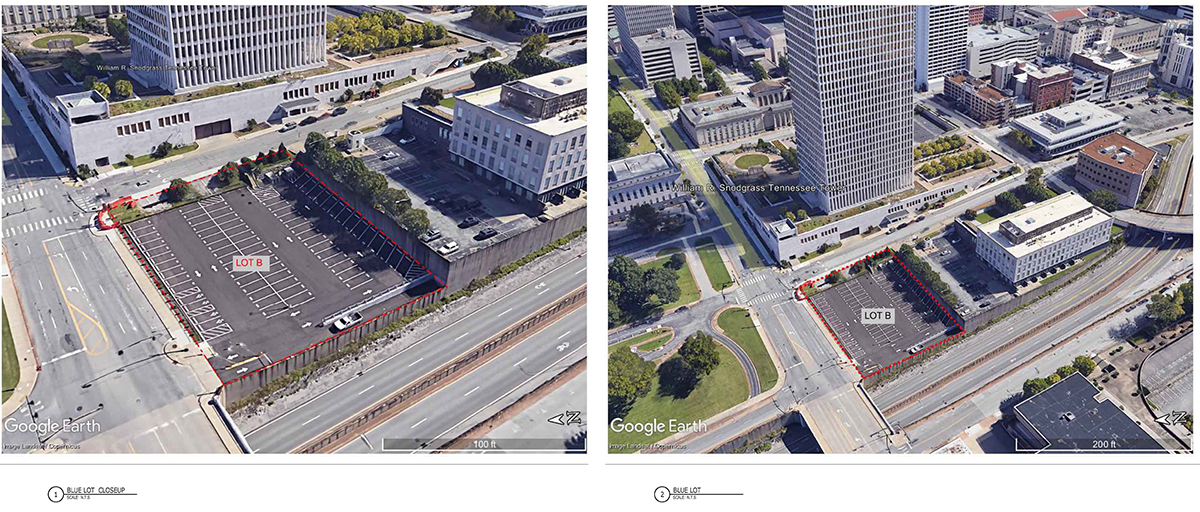
Downtown Nashville Parking Garage
Connico provided cost estimating for this parking garage.
Project Details
Connico provided conceptual cost estimating for the approximately 355,000 gross square foot downtown Nashville, Tennessee parking garage project for the State of Tennessee Real Estate Asset Management (STREAM) Division of the Department of General Services. The project is located near Rosa L. Parks Ave. and Charlotte Ave. in Nashville adjacent to the William R. Snodgrass Tennessee Tower. The parking garage includes more than 1,000 parking spaces in the 10-level cast in place concrete parking garage with four (4) underground levels (basement), and six (6) open above ground levels. There are also three (3) 10-stops elevators, with and including two (2) stair wells.
The conceptual estimate included two options. Option 1 included a long span precast parking garage, and Option 2 included a long span post tension parking garage. Both options included the same gross square feet and parking spaces.
For this project, construction would be taking place adjacent to a main road and within five feet of the easement, so the entire site had to be braced to hinder any collapsing during the construction process. Since there would be underground levels for the parking garage, the impacts of water and the stoppage of road collapse were the main factors affecting the construction of those levels and impacted the above ground levels as well. In addition, traffic control and environmental impacts had to be addressed.
Project drawings and Google Earth images of the parking garage

